Welcome to Wasatch Commons Cohousing
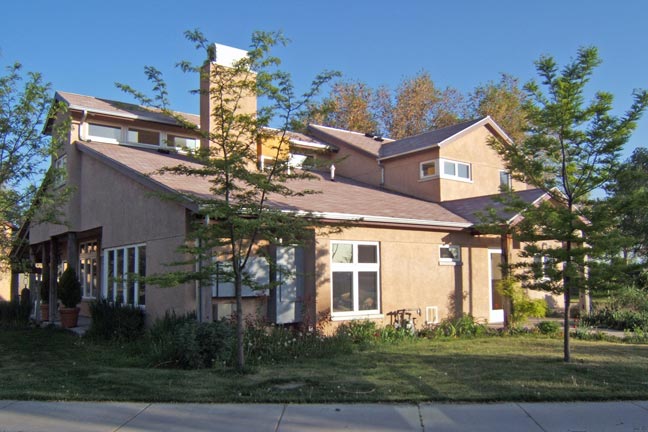
The commonhouse.
L Angelastro
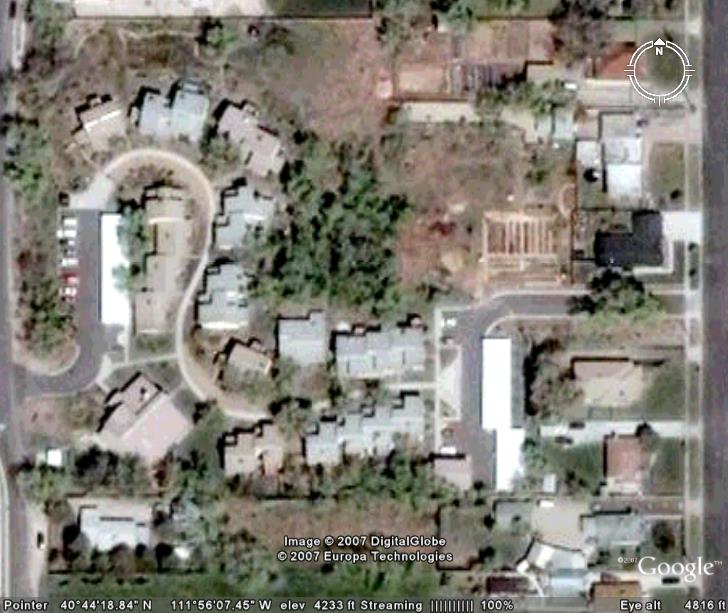
Aerial photo.
© 2007 DigitalGlobe
Our Neighborhood: Wasatch Commons
The units are clustered on either side of a snaking walkway that we call the central path.
Parking is on the perimeter, one lot at either end of the walkway.
Extensive shared facilities complement private homes.
The Common House
- kitchen
- pass-thru to dining room
- commercial range with hood
- wall ovens
- commercial dishwasher, 90-second cycle
- prep and dish sinks
- pantry
- dining room
- folding tables and stacking chairs allow flexible use of room
- seating for forty
- clear space for dances, etc.
- sitting room
- laundry
- 2 commercial frontloading washers
- 2 gas dryers
- clotheslines just outside
- kids room and teen room
- mailroom
- half bath
- guest rooms
- upstairs guest room with en-suite 1-3/4 bath
- ground-floor guest room next to handicap-accessible 1-3/4 bath (grab bars and roll-in shower)
- crafts room, with sewing machines
- future messy-crafts room, with sink and roll-up door for equipment
- side and back patios
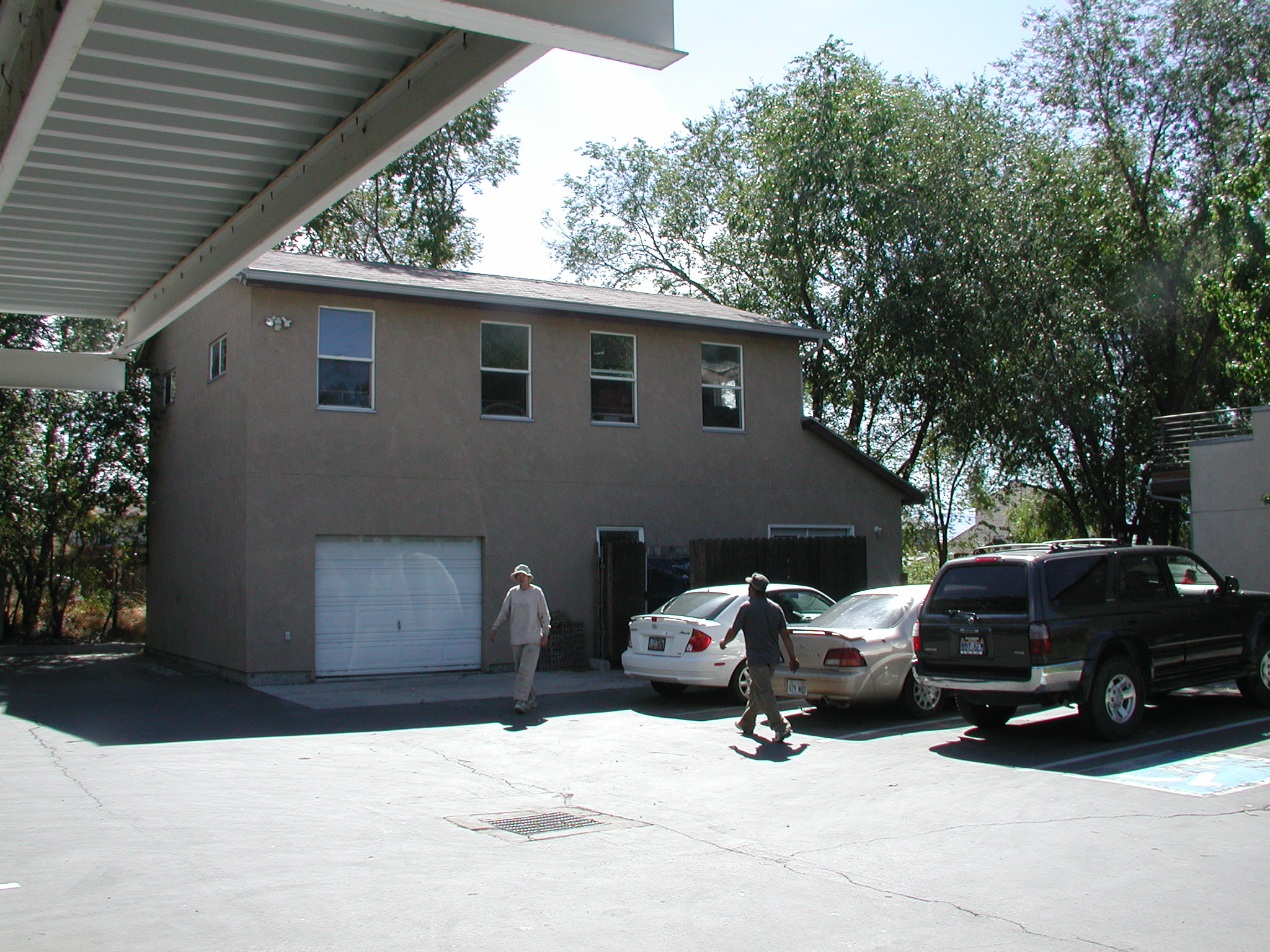
Community workshop
K Argyle
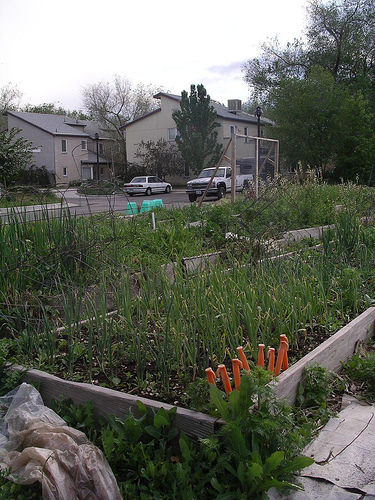
Beds in the community garden.
A Dwyer
The Workshop
- woodworking area
- car repair bay
- exercise room
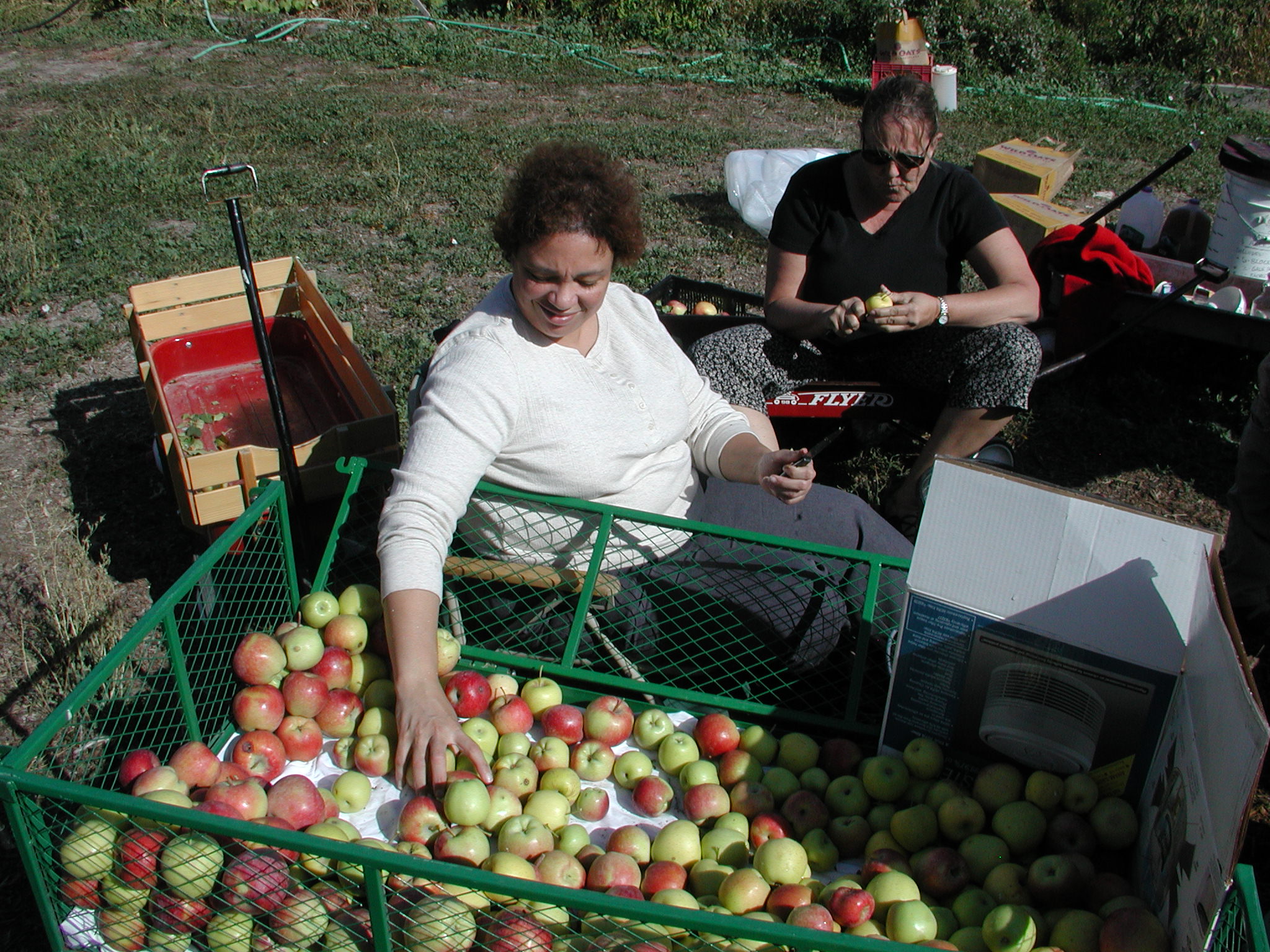
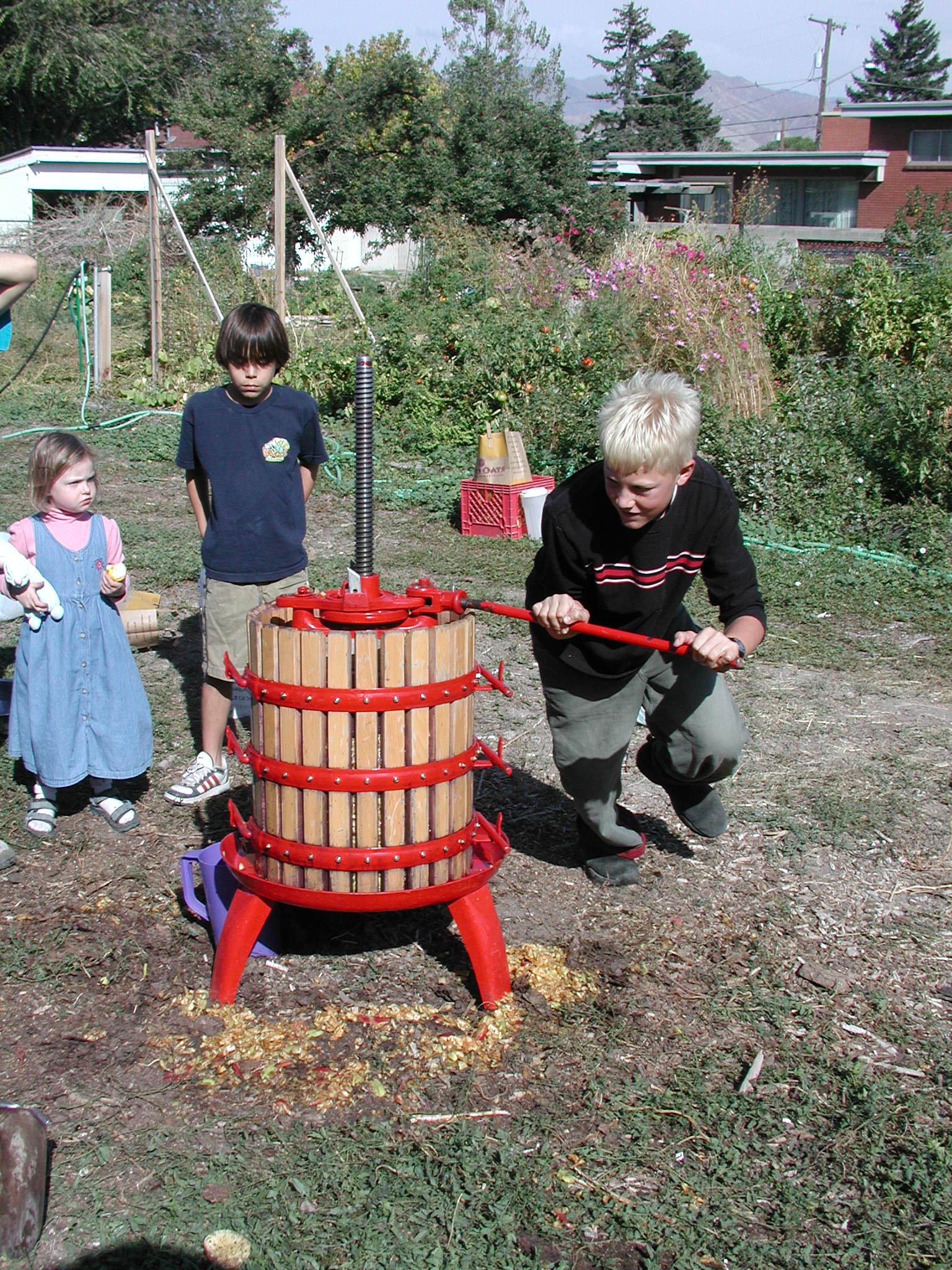
Apple pressing: The community shares about forty fruit trees.
K Argyle
4-1/2 acres of grounds
- assigned carports
- open 2nd-vehicle and guest parking
- garden with raised beds
- orchard
- play areas
- fort and swings
- climbing dome
- small lawn
- playing field (unirrigated)
- small sledding hill
- green space with native or nonnative-but-endemic vegetation, providing habitat for some small wildlife
- under a year-round flyway for 'commuter' fowl between feeding & nesting areas
(link to c.h. floor plan, site plan)
Accessibility
- First floors of common house and workshop have ground-level entries
- Common house doors have lever handles
Our Homes
The Greater Neighborhood
Environmental Features









