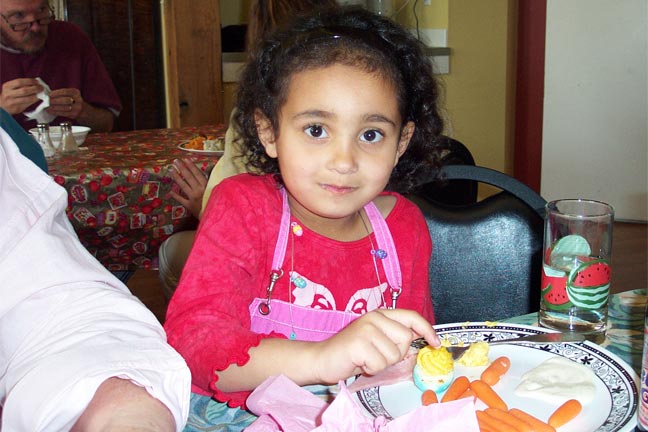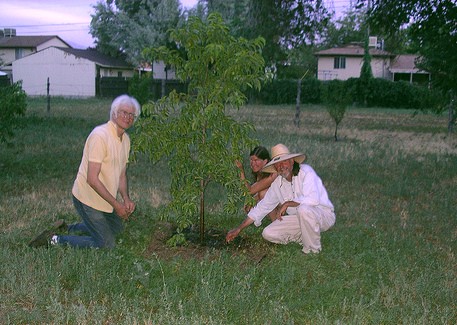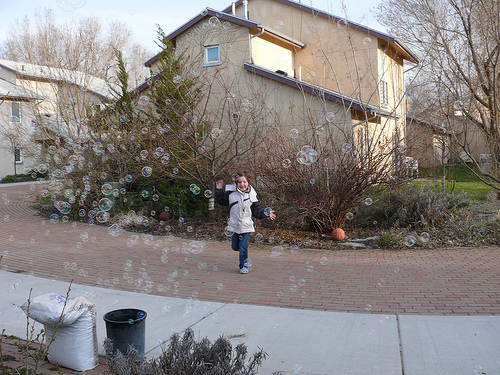



A cohousing community is a deliberately created neighborhood which has a goal of being a close-knit yet diverse community, while at the same time valuing personal space. Individual private residences are complemented by often extensive shared facilities.
The first step toward being a close-knit is for residents to get to know each other. Cohousing uses two strategies. First, the physical layout of the community is designed to increase opportunities for spontaneous casual interaction between residents. Second, and more importantly, residents participate in community design, management, and maintenance. As residents make decisions and do the work of running the community, they learn to know, trust, and depend on one another.
Every cohousing community is a bit different from any other, but there are traits most share. In general, cohousing communities are typified physically by

Resident participation starts before the community even has a location, since cohousing communities are almost always begun by people who intend to live there. In collaboration with professionals such as architects and developers, future residents plan the design of the community to foster interaction, suit the site, and meet needs and goals the group decides on. This phase serves to create a culture of participation among the future residents. Working on mutual goals binds the community together.
Once the community is built, residents manage the community and often do most of the work of maintaining it themselves. Shared meals, often several times a week, provide additional time to get to know each other, discuss community issues, argue and laugh together.
Design, management, and maintenance all require decisions. The decision-making process is a key element in resident participation. Using a transparent and participatory decision-making process such as consensus, a cohousing community seeks to involve everyone in decisions, valuing each resident's opinion equally while recognizing differing degrees of expertise, avoids suppression of minority opinions such as can occur in majority rule, and finds solutions that are acceptable to everyone and best for the group.
The size of a cohousing community is limited usually to between twenty and forty households, making it easy to know everybody. Some communities above this size threshold actually operate as side-by-side twin communities.

How a neighborhood, building, or group of homes is laid out can influence how much contact residents have with each other, helping neighbors get to know each other or isolating them. Cohousing communities are designed to increase casual contact, providing opportunities for residents to become better acquainted.
Parking is at the edge of the community, while buildings cluster around a pedestrian walkway, courtyard, or common green. Porches provide a location for impromptu socializing. As residents walk from their cars to their homes, they meet others on the walkway or sitting outside. Children from multiple households can join in games, in a place away from traffic.
Homes face into the community. The kitchen and dining area, and thus much of the household's activity, are at the front of the home.
Community life is directed towards the common house. The mail room, laundry, and other community facilities are located in the common house, providing residents practical reasons to be there, where they may encounter other residents. In many communities, every home has a view of the common house, making it easy to see when something is happening there, and stroll over to join in.
Shared facilities or common areas are intended for everyday use, supplementing the private homes. The common house contains a kitchen and dining area, a mail room, and almost always a guest room. Other spaces might include a laundry, a playroom, a crafts room or workshop, a sitting area or library, a game room or home theater, an office, a meditation area, or an exercise room.
Since the Common House provides a guest room, laundry, and area for entertaining, individual homes in cohousing communities can be smaller than traditional homes, without sacrificing livability.
Space allowing, a cohousing community will have a playground, a community garden, and occasionally a hot tub, pool or other recreational facilities.
Along with common space, a community may share lawn care equipment, a grill, audiovisual equipment, a piano, sports equipment, a pingpong or air hockey table, tools, a truck or van, and so on.
Different communities put varying emphasis on sharing. In some communities, and to some residents, it is primarily a practical matter, growing out of and feeding back into the sense of community. For others, resource conservation and sustainability are, for philosophical reasons, goals in and of themselves.
The cooperation necessary to running the community spills over into the residents' personal interactions. A new resident's introduction to community life often starts with a dozen neighbors showing up to help unload the moving truck. Parents swap child care and carpool the kids to school. Two households might own a boat together. A resident going on vacation borrows a suitcase from one neighbor, asks another to water their garden, leaves their keys with a third for cat-sitting, and accepts a ride to the airport from a fourth.
Visit some of the sites under Related Links.
Visit some of the sites under Related Links.